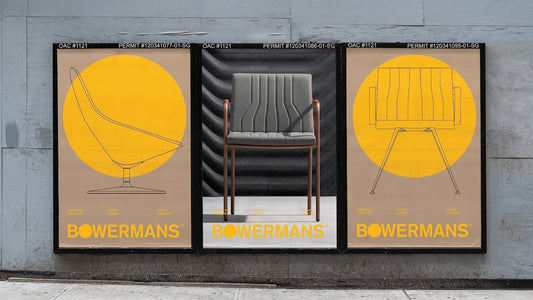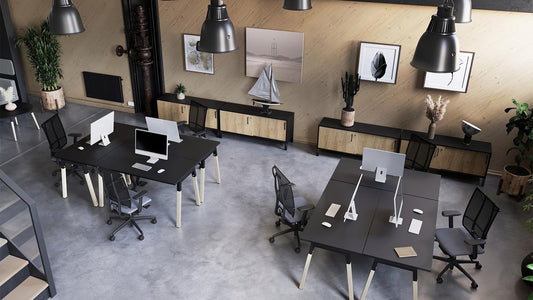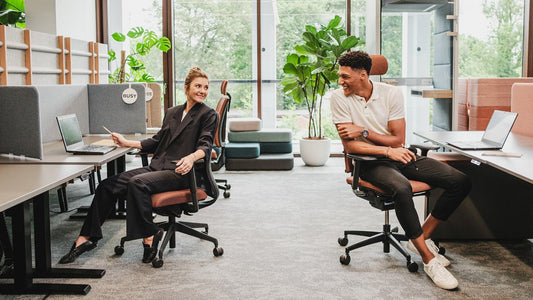Client:
Ethos Urban, Australia’s leading advisory firm in urban planning, design, economics, social strategy, and project management.
Builder:
Architect:
Location:
Salesforce Tower, Sydney Place, NSW
Scope:
Ethos Urban, visionaries in developing urban spaces, entrusted Bowermans to realise the possibilities of their new workspace in Sydney's tallest office tower.
The brief: a workplace that promotes collaboration while catering to the individual needs of Ethos Urban's multi-discipline team of economists, planners, designers, and project managers.
Solution:
Bowermans addressed Ethos Urban's requirement for flexibility by providing multi-use work points and defining space for various activities.
The fitout, supplied and installed by Bowermans, included sit-to-stand workstations, flexible monitor arms, focus and meeting pods, low-line panel screening, and comfortable seating options.
Working together with Davenport Campbell on design and layout, the finished space is purposeful, collaborative, and inspiring.
Products:
Step Fixed Height Workstation, with black frame
Novare Rondo Sit-Stand Back-to-Back Workstation, with black frame
PET Panel Screens, in light grey
Vader Monitor Arms, in black
Hendrix High Back Armchair
Photography by Rusty Crawshaw.



